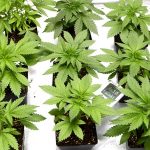If you’re planning to grow weed indoors, then you need to take the right steps and get things right the first time. This will save you time and money.
A business planning to sell cannabis needs to operate efficiently. If you can incorporate economies of scale into the mix, then great but even otherwise you have to ensure that you make your business dollar stretch. HVAC and lighting are major costs. LED lighting will bring major savings on HVAC expenses. Storage should be vertical in order to save space. It is actually common sense. Do the math to find out the optimum space utilization for the best grams per watts per square foot area.
Layout will also influence efficient labor utilization. The workflow should happen smoothly with labor exerting itself only to the extent required. The trim room, dry room, and cure room should be located next to one another. A clone room should be in proximity to the mother room. Watering plants by hand is an additional and avoidable labor cost. An irrigation system is a wise investment that will quickly pay for itself.
Keep rooms separate. Erecting a temporary wall is easy. A single big room exposes the entire crop to infection. Separate rooms will help isolate a microbial breakout to a smaller space. The size of the rooms will be determined by growing medium, storage system, and other factors. Restrict access to the growing area in order to minimize chances of contamination. Provide viewing space for visitors, officials, prospective business partners, etc.
Use air purification technologies to ensure than harmful pathogens are kept at bay. Incorporate the purification units in the ductwork.
The layout should be such that the workflow always moves forward. Having to turn around for a step adds to the workload and breaks the flow. As a rule of thumb, you must try to minimize the steps required to get the finished product out of the facility.
Work with a grow room designer who has references to show, and has the answers to your questions. The person should be aware of the state laws and clean-room protocols that govern grow rooms.
The layout will depend on the final product. It will be different if you are catering to a market that buys oils; in this case, you can make better use of space by utilizing two levels for the flowers. However, this will not work if you intend to produce flowers and buds.
Essentially, plan and then build the layout accordingly. Customization of tables is an option. Consider it if it allows you to use the space more efficiently.
(1406)





Leave A Reply